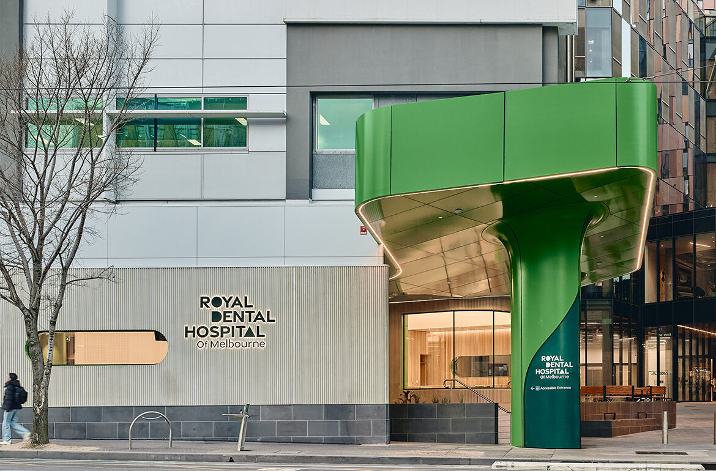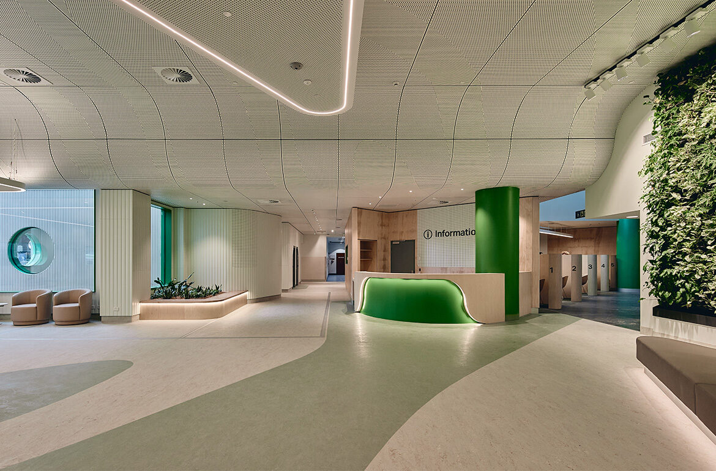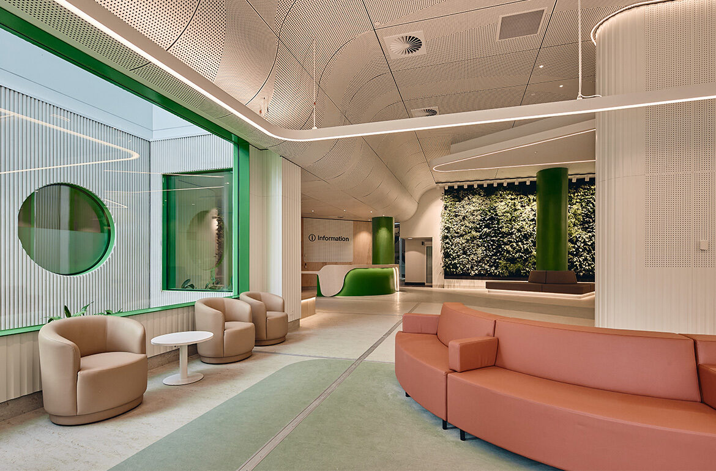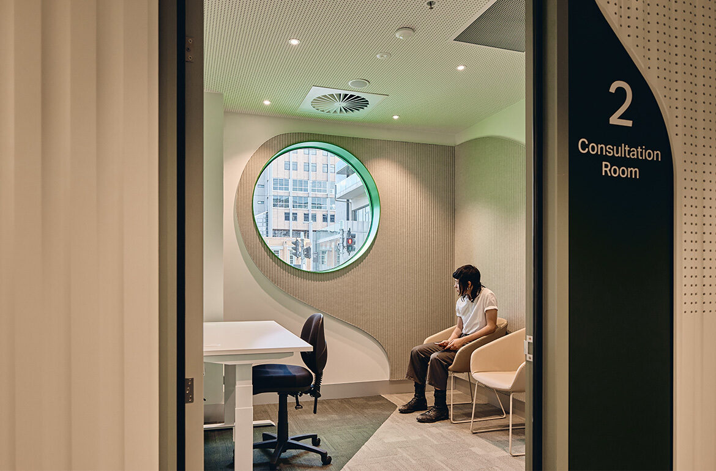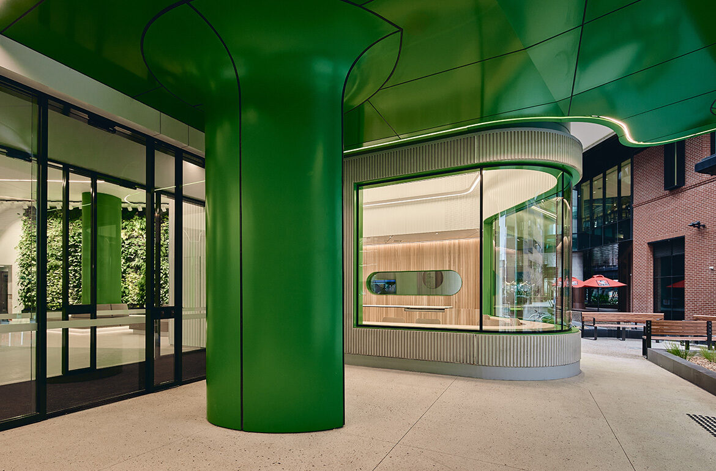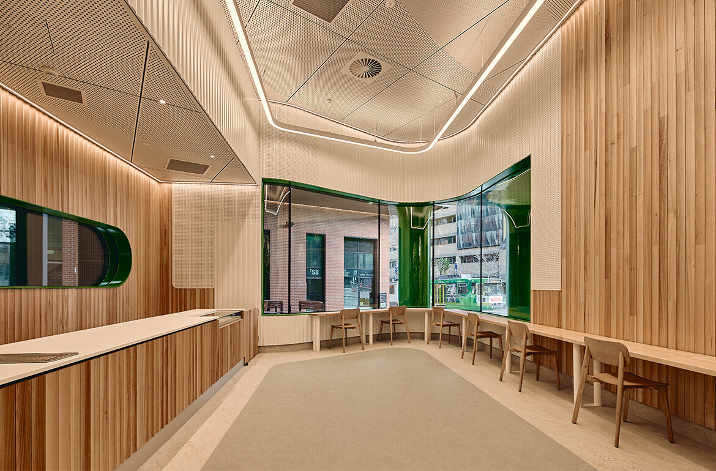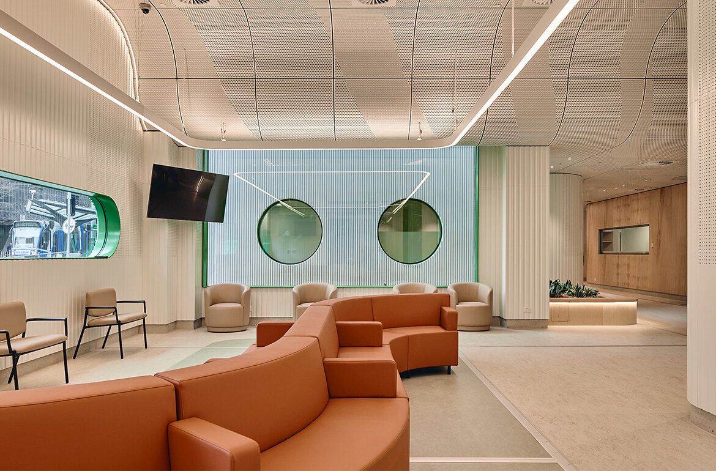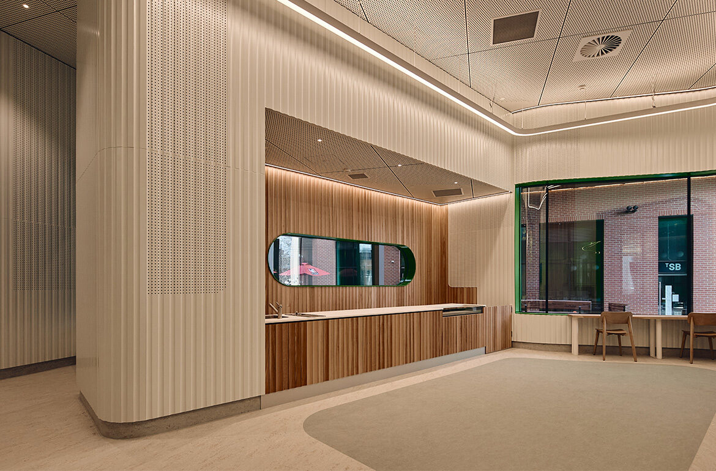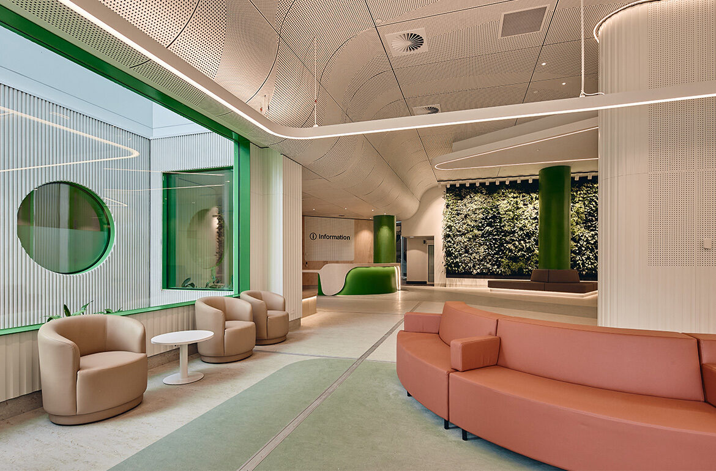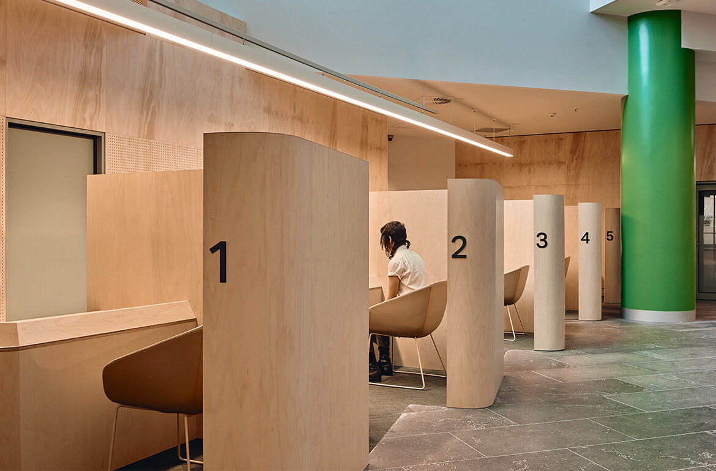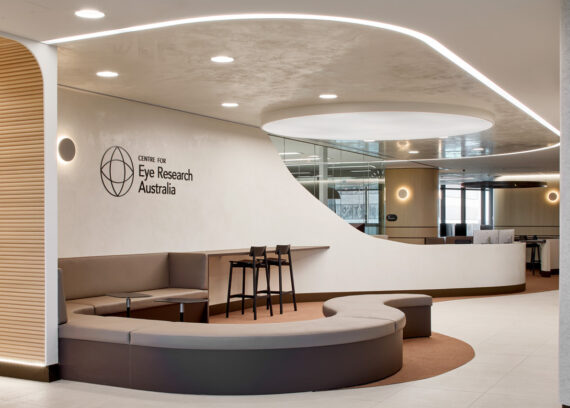arete Australia has completed a comprehensive ground floor remodelling at the Royal Dental Hospital of Melbourne Swanston Street in Carlton. The project delivered a welcoming new south-west entrance, enhanced circulation paths, modernised waiting zones, an upgraded information centre, improved staff facilities, patient interview rooms, and non-clinical consulting spaces.
The internal works encompassed 797 sqm of reconfigured space, carefully designed to improve patient flow, comfort, and spatial compliance. Complementing this, 141 sqm of external works included the creation of the new entry and supporting services, enhancing both functionality and accessibility.
The completed refurbishment presents a fresh, efficient, and accessible front-of-house environment that supports patient experience and staff operations in this key healthcare facility.
