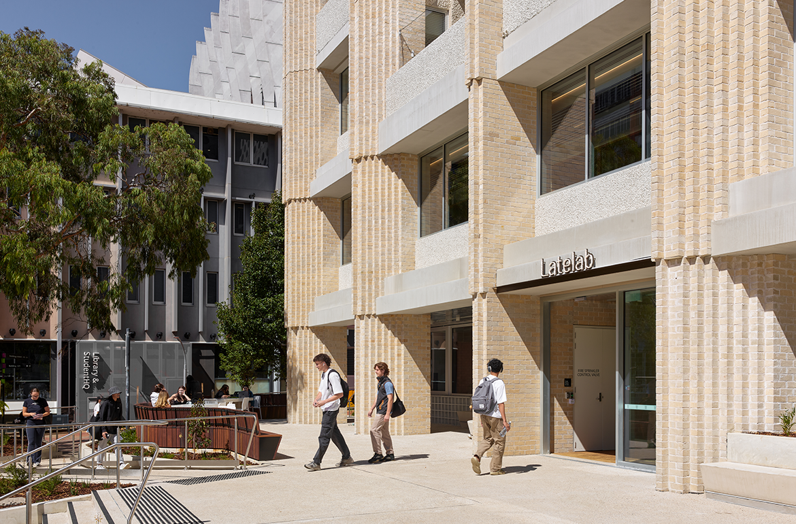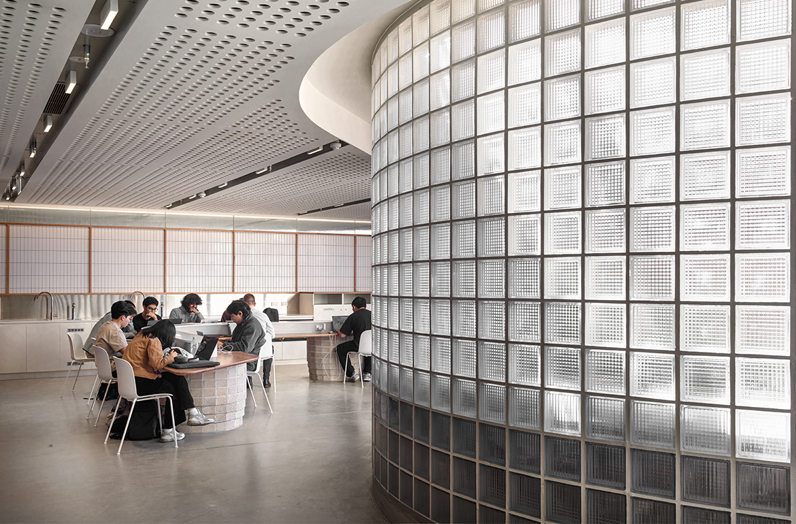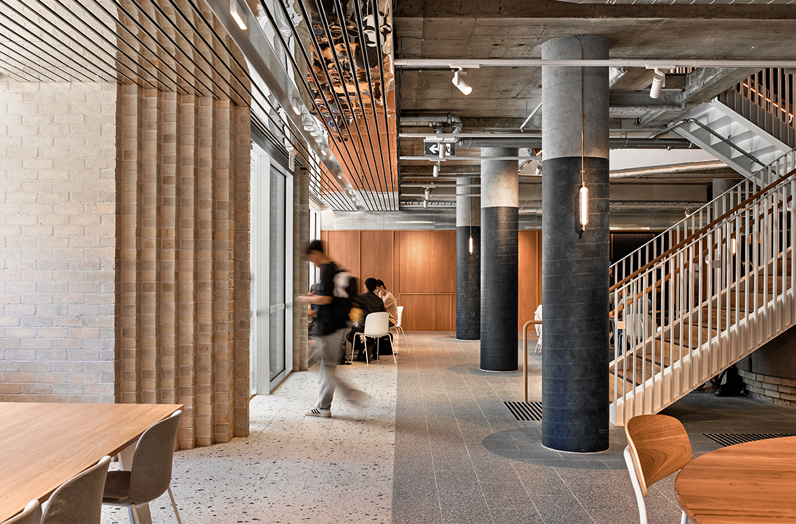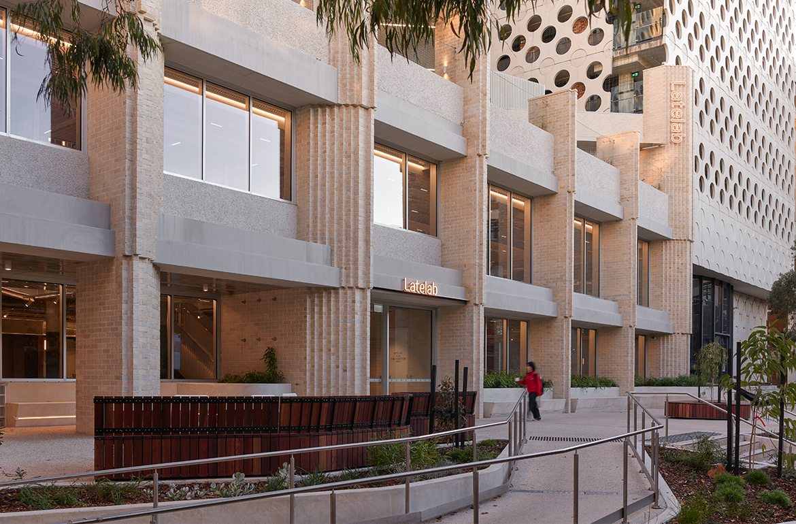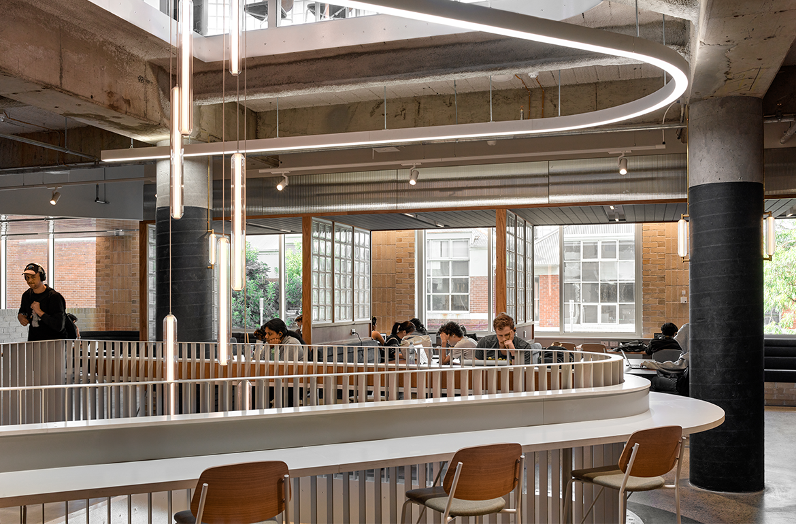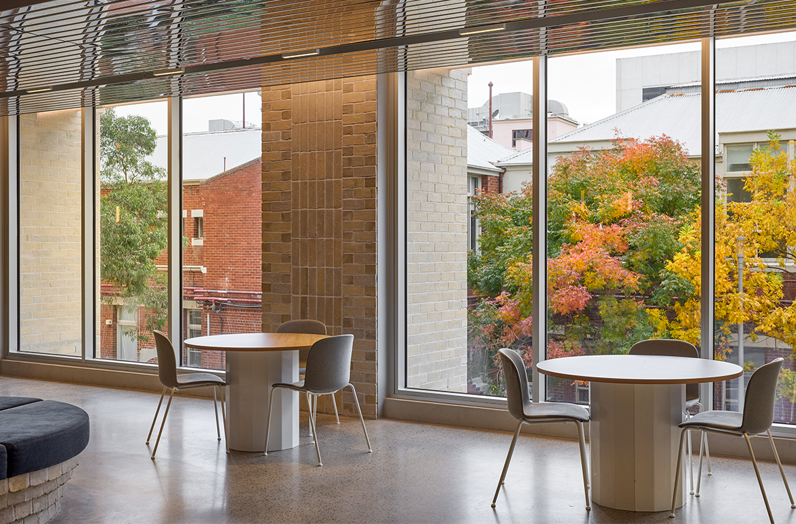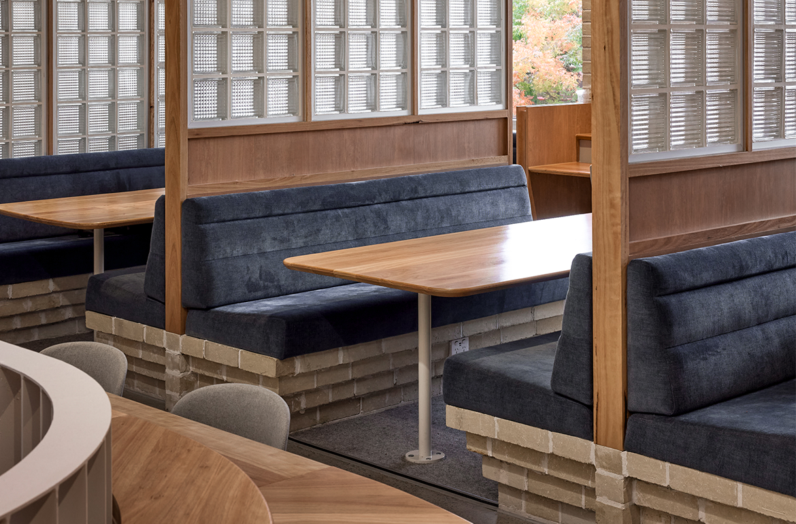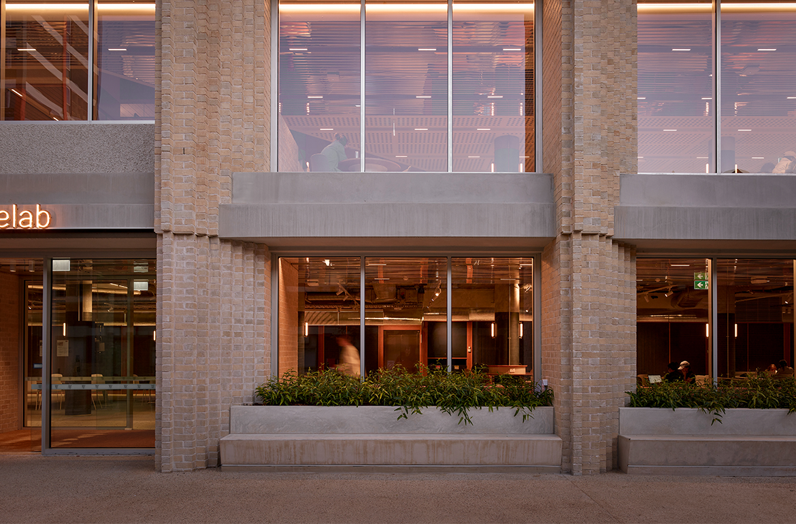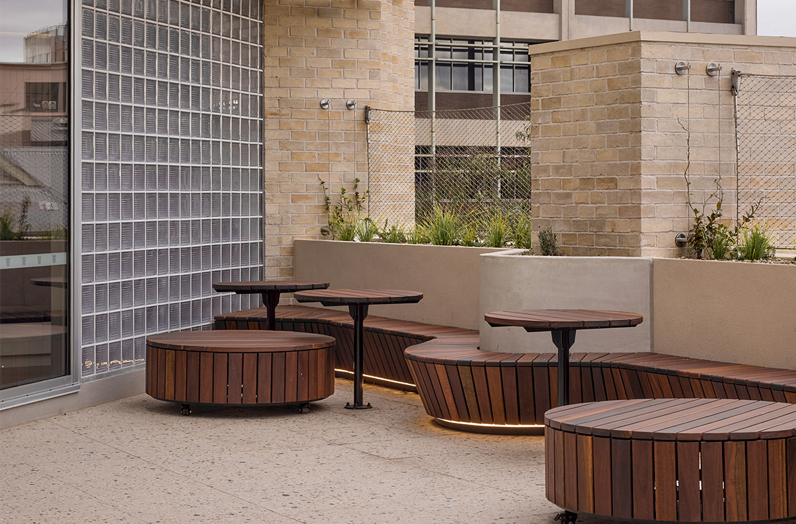arete Australia has successfully delivered the extension and refurbishment of the old Student Union at Swinburne University’s Hawthorn campus, transforming the space into a dynamic 24/7 Latelab and student hub.
This four-storey upgrade was a critical enabler for the broader next gen_campus transformation, providing a new home for key student services previously located in the Atrium, ahead of its demolition for the Campus Heart development.
The project included informal learning zones, a café, reheat kitchen, balcony upgrades, new lift access and a completely reimagined public realm. Services infrastructure, structural remediation, NCC compliance and façade upgrades were all integrated into the program, along with the construction of a new rooftop extension.
Key features include:
- Four-storey building refurbishment and level 4 extension
- State-of-the-art student study and collaboration spaces
- New café, kitchen, void and lift access
- Balcony and external landscaping upgrades
- Services and compliance upgrades in a live campus environment
Delivered in collaboration with Swinburne and its student community, the new Latelab and student hub now support around-the-clock access to flexible, modern learning spaces.
